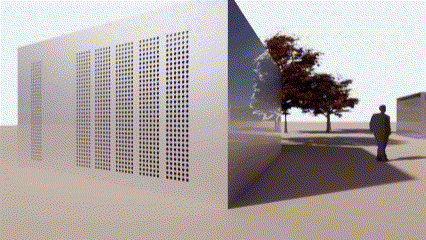
DWELLING
DWELLING
Single-Family and Multi-Family Housing Projects
In Spain, the growing demand for housing—combined with rising construction costs and the scarcity of available land—presents an urgent challenge for the sector. In response to this reality, We are committed to housing that combines quality, comfort, and sustainability, optimizing available resources to deliver accessible living solutions with high design standards and cost reduction, without compromising well-being or the environment.
Single-Family and Multi-Family Housing Projects
What we offer.
1. Search, Evaluation, and Decision-making
We support you from the very beginning. Based on your ideas or project, we help you find plots or properties, assess the options, and present you with a technical and financial report so you can make well-informed decisions.
We identify potential hidden defects and guide you throughout the entire purchase or investment process.
2. Tailored Design
Custom projects tailored to your needs—whether for new construction or the renovation/extension of an existing home—always considering local regulations, context, and site conditions.
We apply modularity, energy efficiency, and interior comfort criteria case by case.
3. Modular and Industrialized Architecture
Construction systems that allow for faster execution, cost control, and higher quality.
Adaptable to both standard and custom solutions.
4. Full Project Management
From the initial concept to project completion.
We coordinate all disciplines, manage permits, and provide technical supervision.
5. Optimization through BIM
We use BIM technology for modeling, analysis, planning, and project tracking.
This includes 3D visualization, Virtual Reality for clients, 4D/5D planning, and simulations to support early decision-making and avoid unwanted outcomes.



Dwelling
Modular
Modular Architecture for Housing
The advantage of the MODUO modular system lies in its adaptability to the specific conditions of each site, with high-quality solutions.
Each design strives to achieve a balance between all elements, prioritizing durability, comfort, and overall quality. The flexibility afforded by the modular system makes it possible to use different types of structures, such as CLT wood, glulam, hot-rolled steel, or cold-formed steel, depending on the requirements of each project. Cladding materials can be stone, such as natural or artificial stone, metallic, or composite.
The multiple placement and interconnection options of the modules allow for a wide variety of configurations and solutions tailored to the specific needs of each project.
The dimensions of the base module are 6m long, 3m wide and 3m high.
The MODUO modular system can reach up to five floors, making it ideal for collective housing, offices, and hotel accommodations.
At MODUO, our solutions are designed to be scalable, starting with basic, simple solutions that can be adapted and expanded to accommodate projects of any scale. This means that, regardless of the size or complexity of the project, our methodologies and tools allow for efficient and flexible implementation, always ensuring quality and sustainability at every stage of the construction process.
Industrialization in construction, together with this scalability, allows us to offer solutions that are both innovative and adaptable to the specific needs of each client and project.


